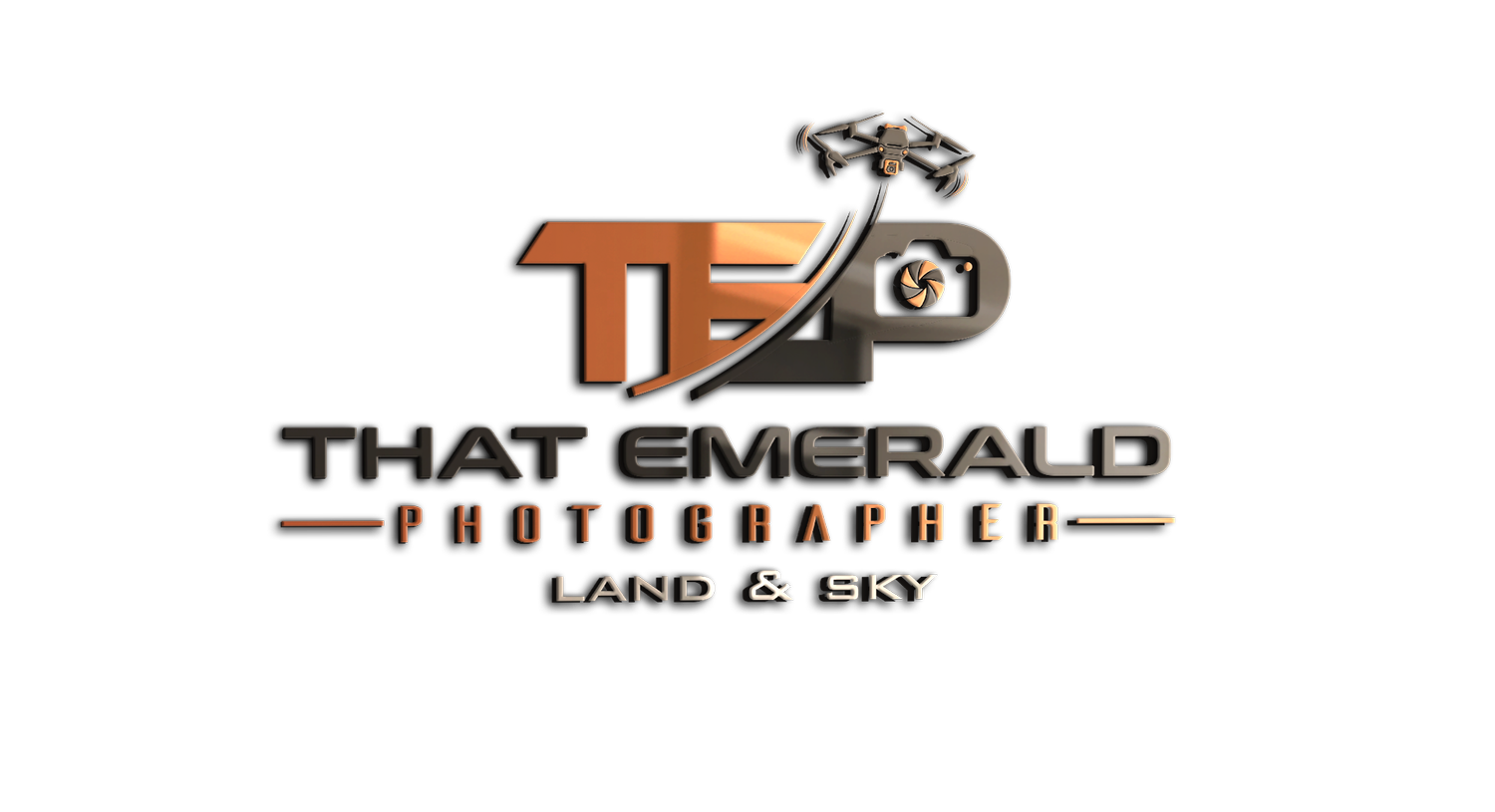Unlock the full potential of your property listings with our accurate, high-quality floor plans. In today's competitive real estate market, visual appeal is paramount. While photos capture the aesthetics, a professional floor plan provides crucial spatial understanding that helps potential buyers envision themselves in the space and truly appreciate its flow and functionality. With multiple styles to choose from, as well as agency branding options, you’ll be sure to receive a floor plan that shows your property in style!
Basic Structure plan
-
A basic 2D block colour floor plan designed to provide basic layout info at a glance. No textures, fixtures or fittings.
-
From $150
FLOOR & site plan - minimalist green
-
A streamlined, modern style showcasing an easy-to-read layout, simple colouring and basic fixtures and fittings. Also comes with an illustrative site plan showing selected property features.
-
FROM $195
Floor Plan - Basic Texture
-
A more detailed plan offering more info at a glance including fixtures & fittings, basic furniture and standard textures.
Textures, colours and room layouts are illustrative only and are not indicative of the actual textures or colours within the home.
-
From $195
3D Layout with Furnishings
-
We will utilise 360 image scanning to create a fully inclusive 3D colour floor layout featuring fixtures, fittings and basic textures. Labelled for easy navigation.
-
FROM $210
FLOOR Plan - Modern minimalist
-
A streamlined, modern style showcasing an easy-to-read layout, simple colouring and basic fixtures and fittings.
-
FROM $195
Combined FLOOR & site plan - textured site
-
We will utilise 360 image scanning and aerial photography to create a fully inclusive floor layout and site plan featuring fixtures, fittings, external structures and land layout in one image. Labelled for easy navigation.
-
FROM $210








